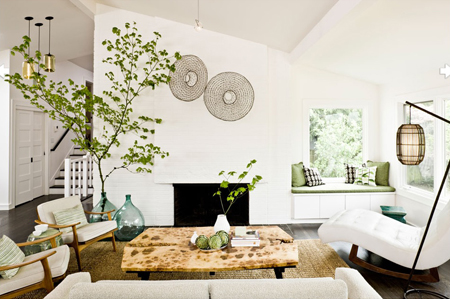Sometimes the best-laid plans fall by the wayside, often driven by practicality.
For the first ten years out of college, I moved an average of every other year.
I carried around a little book called “
Housewise“. It was a paperback written by Suzanne Brangham in San Francisco who back in1972 wrote an inspiring book about real estate and buying and flipping houses. I didn’t get my license until 1997 but that earmarked, highlighted book was with me up until then. I dreamed of doing just what she did but life seemed to always get in the way.
There was the first apartment in Starkville, Mississippi. I worked for Jeanne Wakeman Interiors, a residential firm. Here I worked with the king and queen of design in the triangle, her husband, an architect.
I learned to mix Benjamin Moore paints, something that has come in handy when discussing color choices and knowing what tint might make it just right.
Judy Van Cleve, at the time, was just beginning to buy historic homes, fix them up and rent or sell them to Mississippi State students.
I was entrenched in the revival of the sleepy little college town.
Our apartment was one of the “new developments” in 1990, created by George Sherman who I believe started development on the side of a clothing business.
I haven’t been there in twenty years but I can imagine those are still names remembered.
From there I moved to Jackson Mississippi for a year where I began to appreciate the thought of having a real home. We lived in some sleepy apartments in Ridgeland while my husband then a student at Mississippi State finished his fifth year in Architecture school.
There I worked for a commercial wall-covering designer, selecting colors and tweaking designs as inspired by Atlanta, High Point markets, and trends. I worked closely with the color department and learned more about screen printing than I could have needed to know. I would mix colors with the director of “color matching”. He was a former Hells Angel, yes like the ones in California. I didn’t ask and he didn’t tell details, just said if he ever went missing there was a box in the drawer to tell who it might have been. He was still there when I left. He would get into some heated discussions with our boss. There were a number of colorful characters who kept the days interesting. I was the only female in a male-dominated factory (except for Cindy the secretary). I am a firm believer that females and males see differently in more ways than one. My “blue” was NEVER the boss or the other man’s “blue”. A dilemma when mixing for the right tint.
My husband’s new architecture job took us to Montgomery, Alabama where I lived for 9 years and practiced commercial interior design with projects in the medical and banking arenas. I was the interior designer who worked with nearly a dozen salespeople at a company called “Waller Brothers” (based in Mobile). I did work in Montgomery and Birmingham, including First Alabama Bank downtown, doing Haworth and various systems furniture layouts for Blue Cross and Blue Shield, a car dealership and other medical facilities across Alabama.
I enjoyed this work but children became my main focus and smocking groups, book clubs, Junior League and supper clubs began to infiltrate my existence.
The first home I had actually DID have the white picket fence. We added an arbor thanks to an architecture friend,
Tim Cantey who helped engineer the design with his hands and added the porch swing to match.
That was in our six room house where the family began. Two by two the couples began becoming “threes” and our 23-year-old children now run into each other at college, vaguely remembering those days.
From there we bought a ranch style home after looking at a number of options. Montgomery had similar pricing challenges that we experience here in Tuscaloosa. The pricing was driven by the military need for housing. Here the students drive the prices to phenomenal rates.
This week four homes in the neighborhood we are buying in went under contract in less than three days. We are now again in the days of the seller’s market.
We didn’t make many changes to that one but I had plenty of dreams and sketches. I painted a mural of monkeys on my daughter’s wall. We talked of busting out the back but other priorities always took center stage as we then had two children.
We bought a large brick home on Woodley Road that belonged to a doctor. That one was way beyond our means at the time and we made do with the “basketball court sized playroom with gray shag” and the pink hot tub and sauna room were bare if ever used. The kids loved the pool and the tennis courts were filled with electric and push riding toys that didn’t mind the bumps and gashes on the courts.
One of the birthday parties I threw for the kids (we had great group birthdays) included a full-fledged petting zoo with llamas, ponies, goats and a pig. It was perfectly tucked into the garden I had in the back yard. I actually grew vegetables, as well as a few whop sided watermelon. But hey, it was my first “dirt filled rodeo” and fulfilling and long before Pinterest.
I left Montgomery to live four years on The Alabama Gulf Coast, most of it ON the beach. That was one of the most rewarding back yards, with each day bringing a different coastline and a different weather pattern. I knew where the moon was at all times. It was refreshing, but also exhausting after hurricanes and tropical storms would send us inland at least four times in those three years. That was the year Danny sat and spun over Mobile, causing massive erosion on West Beach. We evacuated with a dog and a cat.
We bought a home inland and did some minor changes to it. But it was too late. Fifteen years of marriage ended and I moved the kids back to Birmingham where it all began. I vowed to raise my kids in the best school system in Alabama if I had to do it alone. That was what was lacking on the Gulf Coast. I had moved them three times to try to find the right schools. It paid off and they are both dean’s list and honors students.
There I bought a home formerly owned by an elderly woman. I was happy with it. When I married again about a year after my divorce (that is another story for another blog), my two kids turned into three as my husband also had a five-year-old daughter. Together we had another on the way and began planning the renovation that would re-kindle my love of design and renovation.
As many of our ideas are spurred at international spots such as an aquarium between the shower and bedroom we dreamed up at a place called “Aqua” in Paris. It became a water wall sculpted between the shower and bedroom and another was created between the tub and the window by a local artist in Birmingham. Our kitchen, which was once a cut up mess, became an open plan with massive granite island that included a random “fish pattern” that naturally existed in the slab we selected. At the time we began Crestline Seafood Company. It ended shortly after Ivan slammed the Gulf Coast and sent our gumbo to $70 a quart in cost.
A challenge with the “ranch” is that it is hard to make the ceilings feel tall. We were on the deck at the beach house and determined that the ranch style home with the basement we were living in could have this very same two story feel.
“You enter from the front top floor in ours, but if we scooped out the floor we could install very similar doors,” we decided one afternoon over Coronas and gulf breezes.
We designed a game room with garage doors of glass based on a restaurant we loved in New York.
We designed the pool so that there was a vista view from both sides of the home, which was shaped in an L like the pool.
We hosted parties there and lived in and loved every square inch of that house. It was a hot mess if you stared at the paint job, noticed the gnawed spots on the door corner where the puppy we had to have made his mark.
The kids still say that is their favorite home in the world. It was not that great, but the fun that we had, the nights around the dinner table (we vowed after Growing Kids Gods Way that we would eat around the table at least three times a week), and the Bible studies and pool parties for dozens of kids at a time are what made that house special.
And that is how the Adams party palace on Richmar began.
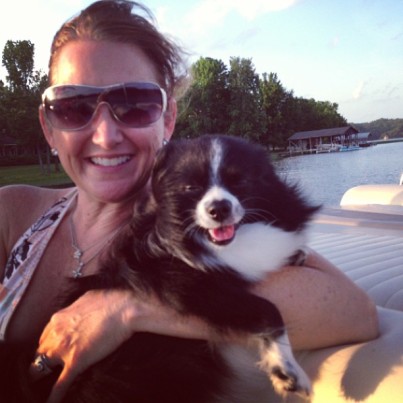
After that, we moved to Tuscaloosa in search of a simpler lifestyle closer to my hometown of Livingston. They say you are always drawn to your roots.
Living in Tuscaloosa, we were back to one child and thought we would have a home in the city and a lake “cabin”. Those don’t exist on Lake Tuscaloosa. The median price is 550,000.
Unfortunately and fortunately for me, I found the home we have been in for five years now online. It had been empty. It was custom designed by Fitts Architecture. And all of the things I learned at Interior Design classes at Bama and Parsons School of Design Summer Architecture classes were proven in this home. With direct southern exposure and long overhangs, the lighting and heating bills in this home were minimal. Daylight was brought in through skylights and a central attic fan would pull cool air in at night.
Here I was perched on the top of a “rock” I vowed to live on for the rest of my days. UNTIL the great idea of annexing to the city schools from the lake became more of a driving hindrance than the relaxing spot I had dreamed of.
So here I am, agreeing to give up the retirement home of my dreams to go back to the suburbs, close to the school, the grocery, the after school activities.
This blog is the adventure of Housewise Tuscaloosa, where we will take a home, very similar in my mind to the one I owned on Woodley Road 18 years ago and make it something fresh, hip and comfortable.
Hope you will share your thoughts as we make choices room by room based on needs and cool items available.
Every home is unique. I try to help people find the home that fits them. The shell that can be the stage that reveals who they are as a family. The home is about the people, not the look or the stuff.
I look forward to hearing your ideas as well!
-Allison
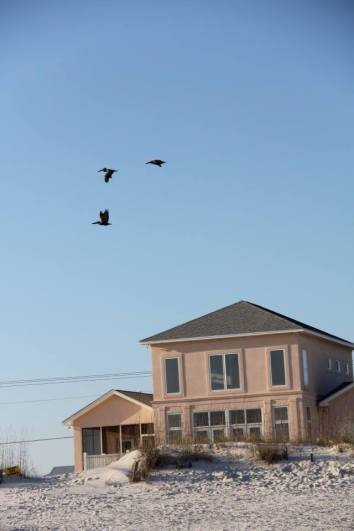
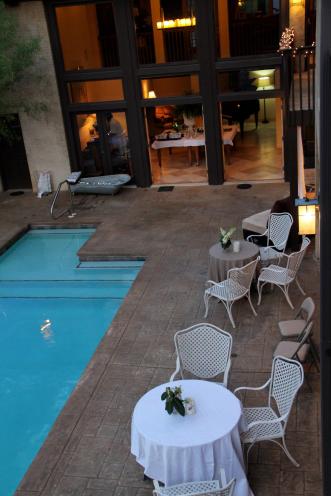 Behind the rail, the view to the pool spoke all there is to know about this home.We converted it to the perfect home for our blended family of six.
Behind the rail, the view to the pool spoke all there is to know about this home.We converted it to the perfect home for our blended family of six.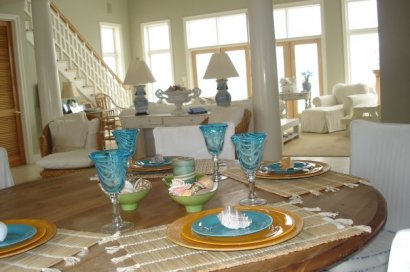
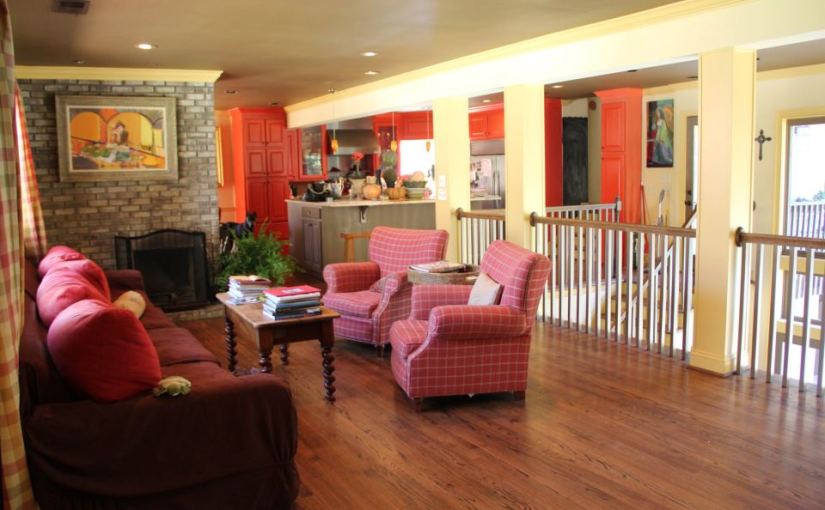
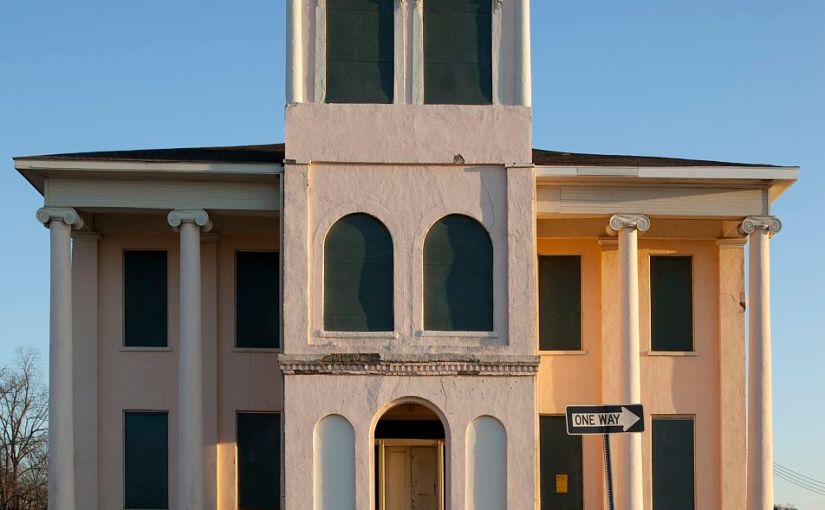
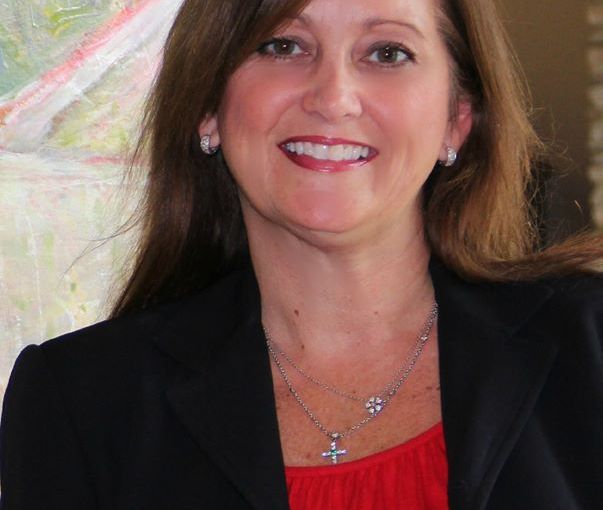
 After that, we moved to Tuscaloosa in search of a simpler lifestyle closer to my hometown of Livingston. They say you are always drawn to your roots.
After that, we moved to Tuscaloosa in search of a simpler lifestyle closer to my hometown of Livingston. They say you are always drawn to your roots.